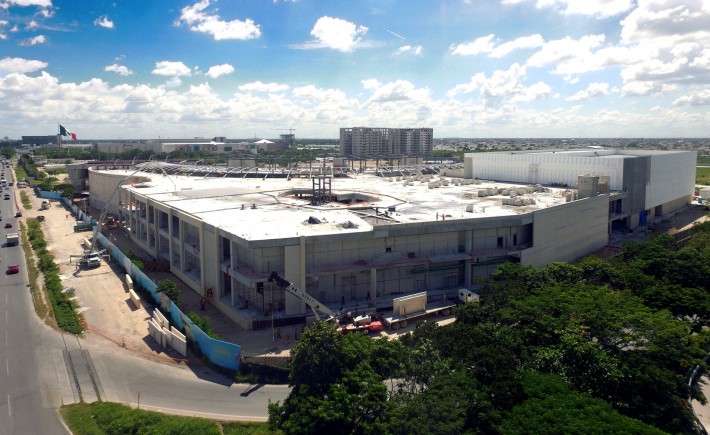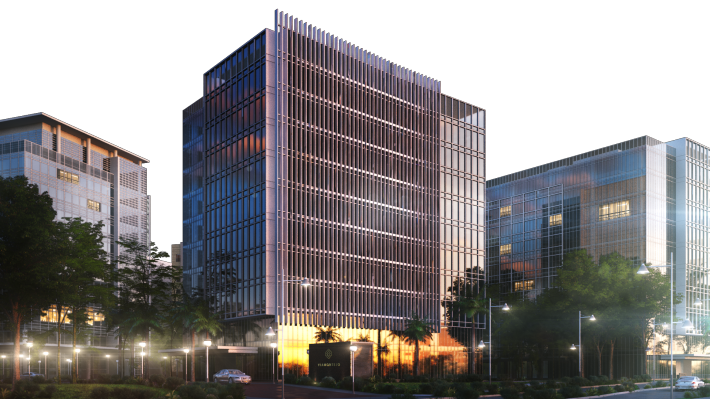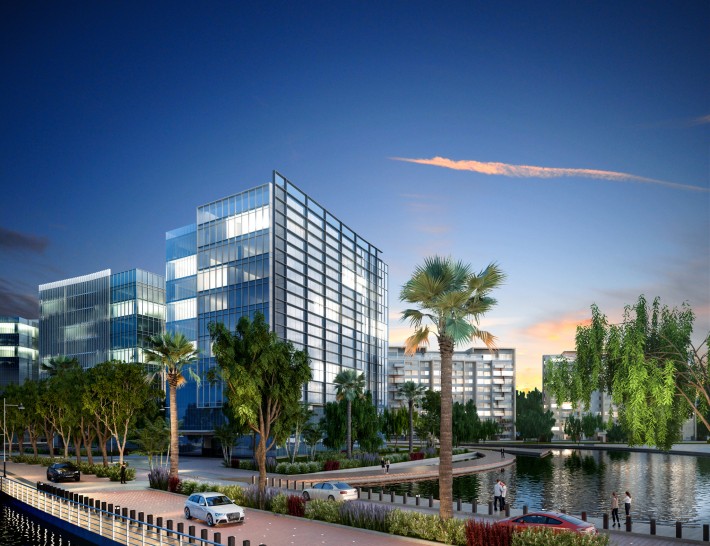The Via Montejo project eventually will feature 14 towers, an artificial lake, underground avenue and landscaping worthy of cosmopolitan cities of the first world….
MERIDA – Corporate and Project Managers of the Corporate Park, Jorge Eduardo Peón Kelleher and architect Gabriela Sosa Aguirre, announced the construction of the first tower of the Corporate Park, which will have a total of 7 buildings that will have more than 10 floors. Three of those towers will be for corporate offices of major local, regional, national or international companies. The other four towers are still not defined, but could be used for clinics, doctors’ offices or accommodations.
“The whole project Via Montejo is developed in a land of 25 hectares. The two apartment towers, The Harbor Mall, which will open in the first half of 2018, are almost done. The roads are at ground level, the underground avenue has broken ground and could be completed next year, and the artificial lake is almost completed,” said Peón Kelleher.
She added that the Tower One of the Corporate Park will have two floors of underground parking and 10 floors for offices. This office park will be connected to the underground avenue and a street of low intensity outside, that will have an exit to Calle 60 north that also will be modernized.
The Corporate Park and all Via Montejo will be integrated to the Paseo de Montejo Extension road and the Peripheral Ring Road Distributor, and its modern internal roads will be for public use. The towers comply with the quality standards demanded by large companies, will have windows of solar technology and thermal efficiency and will give a unique view within the complex, both the city and the main central park of the project.
Source: yucatan.com.mx




