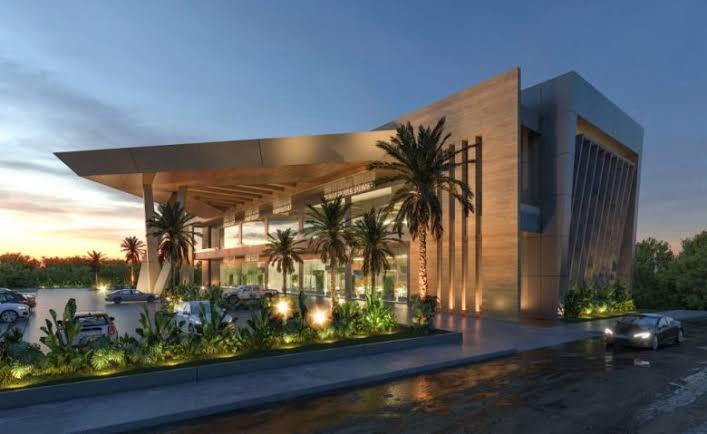In December of this year, García Lavín Avenue will have a new top-level culinary offering for Yucatecans and national and foreign tourism: the “Maylo Karola” gourmet gastronomic plaza.
The Mayo Urseguía family from Tabasco, who has lived in Mérida for 15 years, will invest $200 million to create this plaza on property number 370 on García Lavín Avenue between 29 and 31 in the Montebello subdivision, north of the city.
The architectural project of Plaza Maylo Karola, the work of Yucatecan architects José Eduardo Alonzo Sosa and Luis Enrique Alonzo Quero, reveals an imposing façade of a two-level building, surrounded by a green, tree-lined landscape and large spaces for 130 vehicles, both in the exterior as if in a subway, which will capture the gaze of those who pass along García Lavín Avenue.
Among the most notable benefits of the development are three vehicle accesses, which will provide better mobility to the business.
The Maylo Karola gastronomy plaza will have four anchor restaurants from prestigious brands and franchises. Even during the ceremony to lay the first stone of the new and modern building on Wednesday, February 7, restaurant businessman Juan Celso Graniel Romero, owner of the Bovinos Steakhouse brand, announced that it will be the first rodizio-style restaurant that will be in this plaza of Mérida’s gastronomy. Grupo Bovinos has 14 restaurants in Mexico and the United States, the closest is in Cancún, Quintana Roo.
“We will make a shopping plaza outside the concept of the normal ones that have various businesses,” explained the director of the José Alonzo Arquitectos SCP office.
“This square will be exclusively for restaurants and at one point some bars on the upper terrace. The important thing about the project is that it will be a square with a privileged terrain because it has four streets, we will take advantage of its location and propose a horizontal project with the main view towards García Lavín Avenue, which is an expressway,” he said.
“The imposing height of the porch will have a visual impact that will attract attention from all sides. We will have a capacity for 130 parking spaces, this allows a space to be fluid and not have parking problems for customers,” added the specialist.
He mentioned that it is 6,200 square meters of land where the project will be developed, it will have 4,500 meters of constructed area, of which 2,100 meters will be profitable areas for restaurants. The Mayo Urseguía family participated in laying the first stone. In addition to the president of the group, engineer Mayo Gómez and his wife Aurora Urseguía, there were his sons Luis Alfonso, José Manuel, Ángel Diego, Iván Emiliano, and Juan Carlos Urseguía Reyes, who served as master of ceremony.
TYT Newsroom



